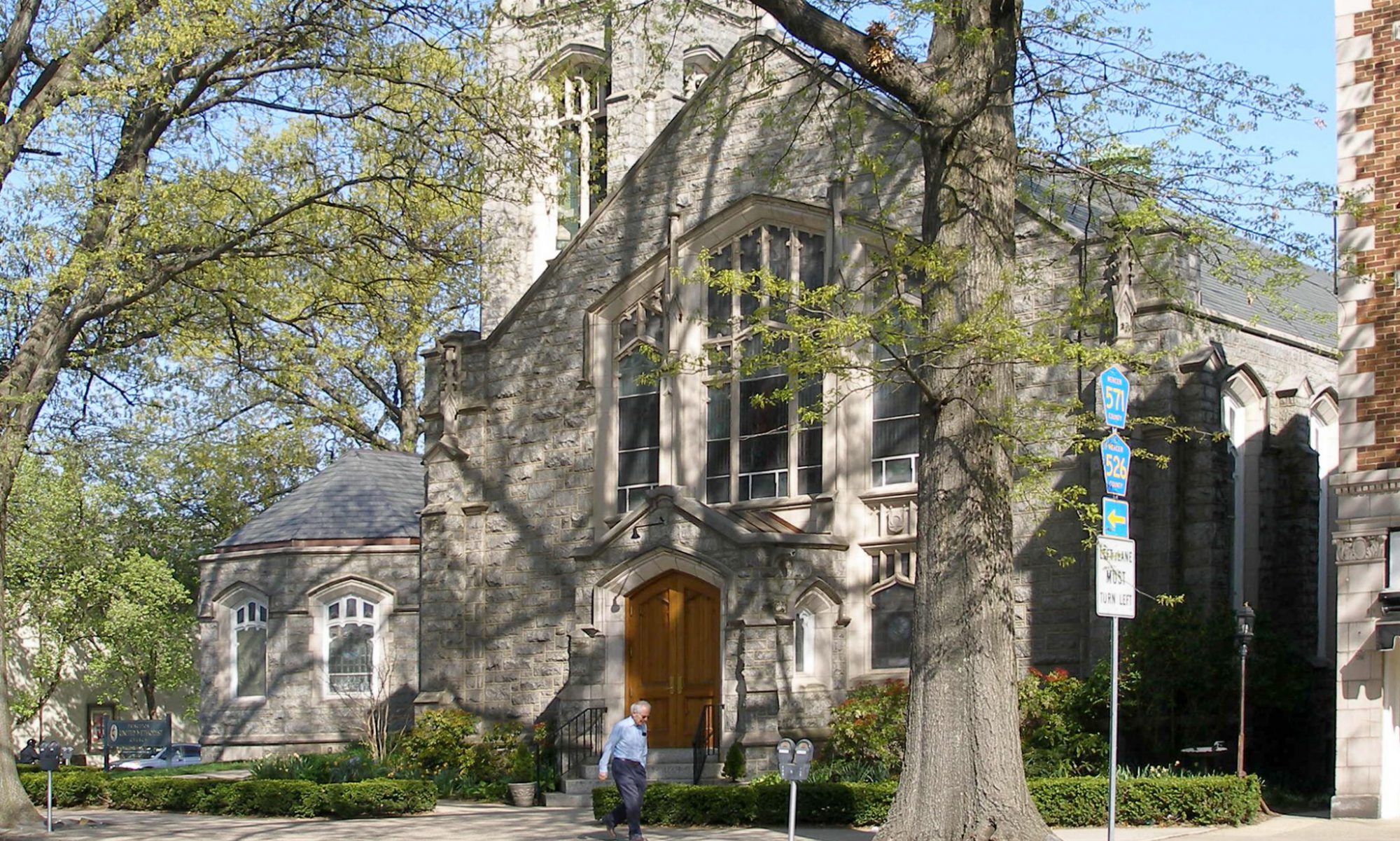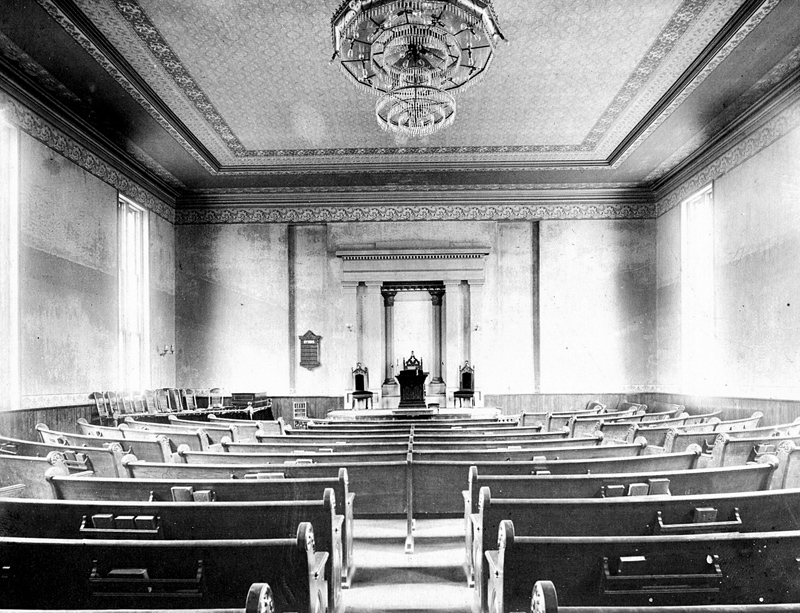This is the third in a series of excerpts from “A Journey of Faith for 150 years: A history of the Princeton United Methodist Church” by Ruth L. Woodward, Copyright 1997.
A local historian paid tribute to the ”tact, energy and enterprise” of Joseph Ashbrook as he set about his daunting task of building both a congregation and a church structure. His congregation was small and certainly not wealthy. Most lived within walking distance of the plot where the new church was to be built, with some members driving wagons or buggies from outlying farms. For many years the membership was comprised mainly of small businessmen or artisans, with the addition of a few professional men and a small number of farmers. With the exception of some teachers, the women remained at home to care for households and children.
Joseph Ashbrook took advantage of a unique opportunity to establish rapport with members of the college administration. In October of 1846 the College of New Jersey had been established for one hundred years; however the actual anniversary would have conflicted with sessions of the Presbyterian synods. The Centennial was therefore celebrated at the June 29th commencement of 1847, when the members of the one hundredth Senior Class received their degrees.
Although the college had rooms large enough to hold the meetings scheduled for the special event, there was no space large enough to comfortably seat such a large crowd while serving a meal. When Ashbrook learned of this dilemma he offered to procure a large tent, actually a camp meeting tent belonging to one of the Philadelphia Methodist churches. When the tent arrived in town Ashbrook supervised the raising of the tent, and he later oversaw the men who took it down and repacked it for its return to Philadelphia. He refused any payment for this, except for the cost of transporting the tent. However, when work was started on his church Ashbrook did not hesitate to approach the members of the College’s Centennial Committee to solicit pledges for the building fund.
At the centennial celebration, dinner was served to over 700 people “under a spacious and beautiful tent, on a verdant lawn, behind the old College edifice.” Newspaper accounts of the Centennial Celebration emphasize that all of the toasts that day were drunk in either “clear, cold water” or lemonade. This was probably not so much a bow to Methodism’s strong stand on temperance, as the great popularity of temperance societies at that time. In any case, it was fortuitous that the drinks were not any stronger, since thirteen formal toasts were proposed, followed by ten informal toasts.
The new brick church building, consisting of two stories and a basement, measured 66 by 48 feet. With a gallery, it could seat about 600 people. The lecture room in the basement could seat 225, and there were two large class rooms and a library adjoining the lecture room. The total cost of construction was $6,000 and it would serve the congregation for more than half a century.
When first constructed the church had two front entrances, one step above ground level, which led into separate vestibules. From each of these there were three steps down to the lecture room, which was used for Sunday School, prayer meetings, church suppers and various types of entertainment. Winding stairs led up to the church vestibule on the main floor. These winding stairs at each end continued up to side galleries on the second floor and the choir loft in back. At a later date a flight of outdoor stairs was added, with a central door leading directly into the sanctuary vestibule. At some time the side galleries on the top floor were removed and eventually the choir loft was moved to the northwest corner of the main floor of the sanctuary, just west of the pulpit.
After the new main entrance to the church was built only the west door to the basement was used, and the vestibule on the eastern end became a storeroom. The back entrance to the basement led to a room that may have been originally intended for the library, but for a number of years this room was rented to a private day school. Horse and carriage sheds ran along the back and part of the east side of the church lot, with an outdoor storage room in the corner where the two rows of sheds met. And, of course, there was a privy in the back of the lot.
Services were held in the new structure as soon as the basement could be utilized; however, the Reverend Ashbrook was required to leave before the interior was completed. Methodist ministers at that time were not allowed more than a two-year tenure in one church, and when Conference met in the spring of 1849 Ashbrook was assigned to his next charge in Flemington. The building that his efforts had helped to raise was dedicated the following fall. A junior preacher, C. Rutherford, assisted Ashbrook during his first year, and A. K. Street, during his second. Since these men were not members of the New Jersey Conference and since seminary training was not a requirement at that time, they were probably serving an apprenticeship under Ashbrook. They would have been assigned most of the preaching in the outlying areas of the Princeton Circuit.

